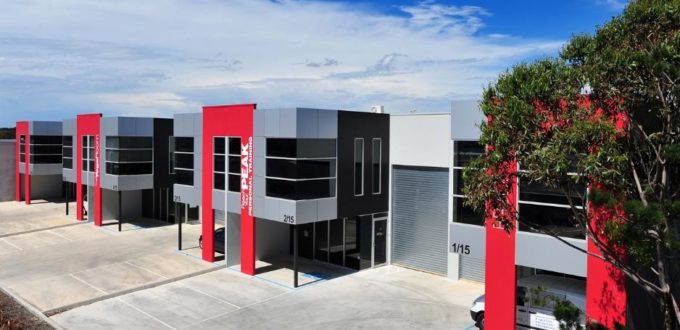
| Project | Civil and Structural Design of a 10-Unit Industrial Development in Ringwood |
| Client | Goodwin Constructions |
| Project Value | <$1M |
| Project Overview | The client is undertaking a new development in Ringwood of 10 units each including ground floor level as well as a mezzanine office and amenities level. The construction requires structural as well as civil design components to complete the project. |
| JJR Involvement | The structural design components of the works include:
The extent of the civil components of the design include:
|
