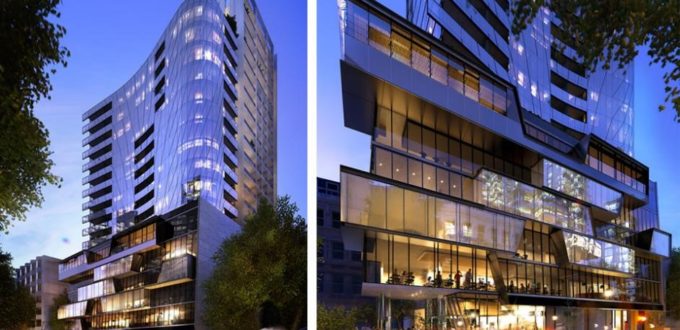
| Project | Structural Design of Aluminium and Glass Curtain Wall Façade for the Royal Como High-Rise Apartment Building |
| Client | Prism Facades |
| Project Value | > $100M |
| Project Overview | The Royal Como is an elegant 20-storey silver tower that gracefully curves and ripples, reflecting the light, water and movement of clouds across the sky at 663 Chapel Street, South Yarra. |
| JJR Involvement | The client required design and certification services for an aluminium and glass curtain wall for the 20-storey Royal Como residential apartment building in Chapel Street, Melbourne.
The scope of works involved a design of the following components:
Upon completion of the design a Design Certificate was provided in accordance with the Victorian Building Act 1993 (Regulation 1507) by our Registered Building Practitioner (Engineer Civil). |
