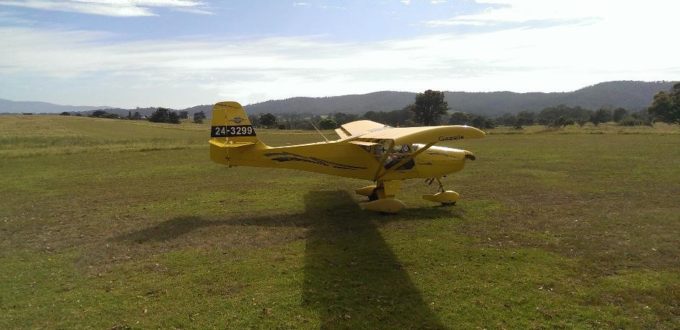| Project |
Master Planning of Frogs Hollow Airfield |
| Client |
Sports Aviation Flight College Australia |
| Project Value |
< $100k |
| Project Overview |
Sports Aviation Flight College Australia is a flight college based in southern NSW, created to provide a recreational aviation flight-training course to students from China. The college required a master plan for the area zoned for aviation operations of approximately 44ha. |
| JJR Involvement |
The development of the master plan and concept designs included:
- Main runway 18/36 at 1000m in length and cross runway 09/27 at 700m in length.
- Parallel taxiways adjacent to the proposed runway strips.
- Wind indicators, airfield markers and other signage as required.
- Offices and a main central hangar.
- Scalable squadron facilities which include classrooms, kitchens, laundry and accommodation for 12 students in each squadron.
- Hangars to accommodate the recreational flight training aircraft.
- Maintenance and aircraft assembly workshops.
- Aircraft tie-down areas and relocation of the existing flying club (Frogs Hollow Flyers).
- Airfield access via the Princes Highway, internal access roads and car parking.
- Protection of airspace drawings in accordance with CASA guidelines.
|

