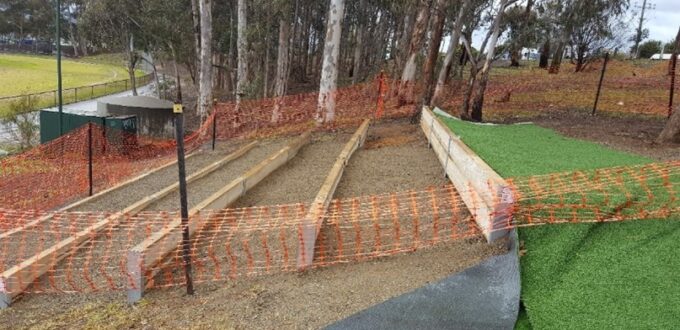| Project |
Structural Assessment of Building Works and Design Specification |
| Client |
Whitehorse City Council |
| Project Value |
< $1M |
| Project Overview |
JJR were requested by the Council to conduct review and assessment of the current design for the civil and structural components including:
- Structural design of the posts and sleepers
- Geotechnical stability of the spectator stands
Local drainage and grading design (based on rough levels only) |
| JJR Involvement |
JJR required scope of work were defined as:
- Conduct site inspection:
- Inspection of the structure including posts, sleepers and record any issues
- Take measurements of the overall layout and each structural component
- Inspection of the drainage system (i.e. overland flow paths etc.)
- Take photographs as required
- Conduct site survey
- Engage surveyor and liaise
- Conduct site surveying and prepare survey drawing
- Conduct civil and structural assessment
- Structural assessment of the existing spectator structures and redesign, if required
- Design of civil works including drainage and local grading
- Prepare structural drawing package (upgraded if required) and specifications
- Prepare civil drawings package
- Prepare assessment and recommendations report
- Project cost estimate
- Prepare cost estimate for structural works (upgraded works or redesign)
- Prepare cost estimate for civil works
|

