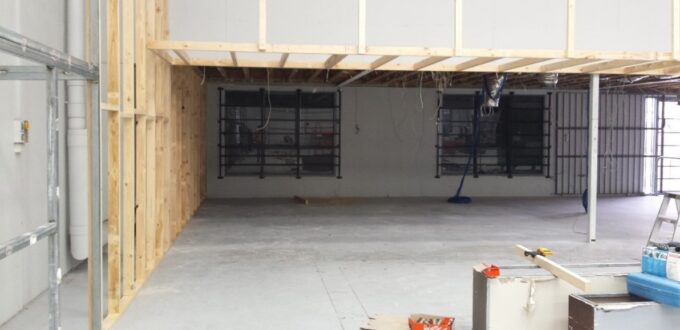
| Project | Dynamic Works – Structural Design for Increased Door Size |
| Client | Dynamic Works |
| Project Value | <$1M |
| Project Overview | Dynamic Works are managing modifications to a warehouse at 74 Cooper St Epping VIC.
It is understood that the front entrance to the warehouse is to be extended together with cosmetic extensions to the front and rear entrances added. |
| JJR Involvement | JJR provided structural design components and specifications which includes the following:
|
