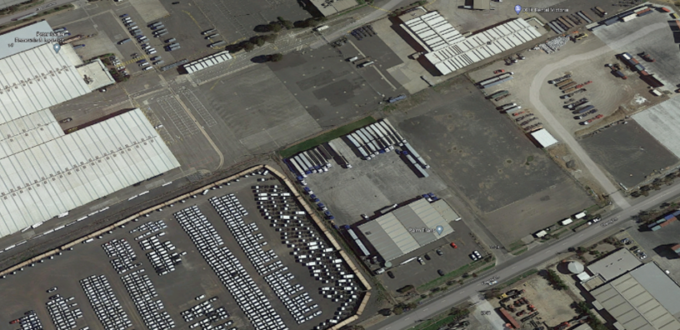
| Project | Concept Civil and Structural Design of Tilt-Panel Warehouse in Laverton |
| Client | Goodwin Constructions Pty Ltd |
| Project Value | $1M – $10M |
| Project Overview | Goodwin Constructions were engaged for design and construction of a new concrete tilt panel warehouse in Laverton, Victoria.
The tilt warehouse proposed had over 2400 square meters with multiples offices and entrances for more functionality. The whole project had involved the following engineering services:
|
| JJR Involvement | JJR Team was involved in the conceptual designs that occurred during the warehouse building.
As part of the work that JJR was involved were: StructuralDesign
Civil Design
|
