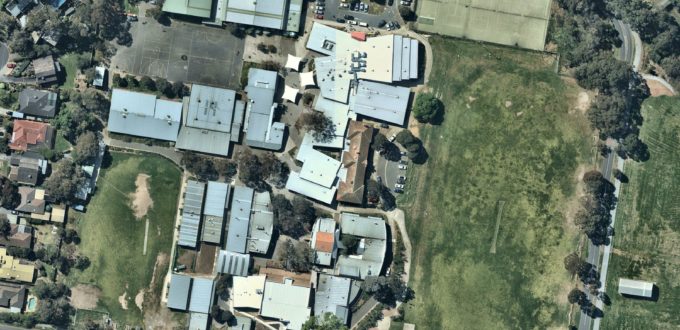
| Client | Design Worldwide Partnership (DWP) |
| Project Value | <$1M |
| Project Overview | The project scope of works included:
|
| JJR Involvement | JJR’s scope of work as part of the project is as follows:
|

| Client | Design Worldwide Partnership (DWP) |
| Project Value | <$1M |
| Project Overview | The project scope of works included:
|
| JJR Involvement | JJR’s scope of work as part of the project is as follows:
|
© 2010 - 2024, JJ Ryan Consulting Pty Ltd,Term of Use, Privacy Policy
