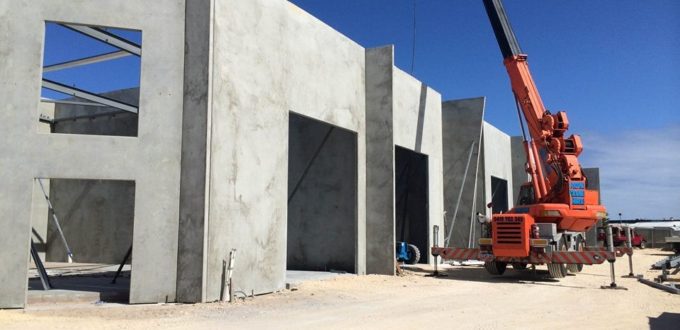
| Project | Structural Design Certificate for a Proposed Warehouse Development |
| Client | Private Client |
| Project Value | < $100k |
| Project Overview | A new warehouse development was proposed in North Geelong and required structural engineering services to ensure adequate capacity of the footings and structure. |
| JJR Involvement | The design required engineering design for the proposed 1500m2 warehouse including:
The engineering services ensured structural design works were carried out in accordance with the Building Act 1993, the Building Regulations 2006, the Building Code of Australia and the relevant Australian Standards. |
